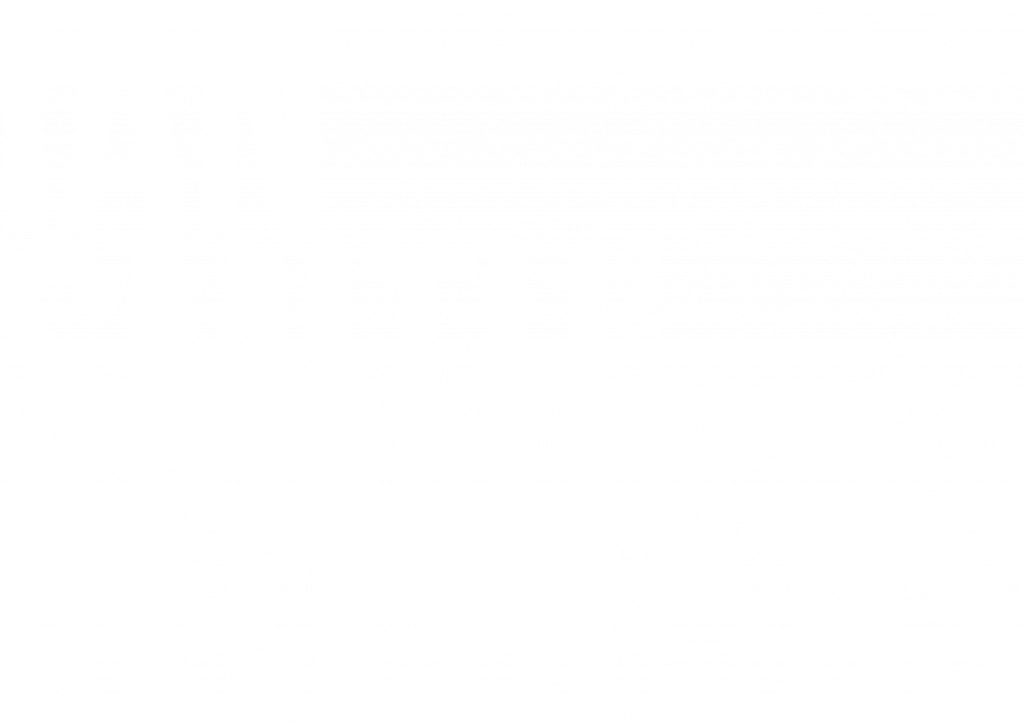design & space planning.
office space.
When planning your new office space, we focus on maximising the use of every square foot, whether your space is large or small. Our team of floor planners and project managers will collaborate with you to design office layouts that optimise efficiency, reducing your footprint while creating an engaging and inviting work environment.
Effective office space planning is crucial to the design process, serving as the foundation for all subsequent steps. Our goal is to create a workspace that boosts productivity and efficiency, while also allowing for flexibility and creativity. Ian Smith Interiors will guide you in managing your office space to develop the ideal layout tailored to your needs.
office planning.
At Ian Smith Interiors, creating a detailed plan for your office space is crucial for a successful project. Effective planning boosts efficiency, optimises floor space, and ensures smooth movement and flow throughout the office. It also incorporates office equipment seamlessly and addresses staff supervision and health and safety considerations, especially for larger teams.
office design.
At Ian Smith Interiors, the design of your office is key to creating a welcoming environment that both employees and clients will appreciate. Since your team will spend significant time in the space, it’s crucial that it is inviting, comfortable, and supports seamless performance. Our office design team will collaborate with you to ensure your modern office meets essential factors like lighting, aesthetics, functionality, and flexibility.
agile & hybrid working.
As companies increasingly adopt agile and hybrid work patterns, many employees are now spending only occasional time in the office, often using it mainly as a meeting hub. It’s essential for your office space and layout to be adaptable to changing needs and provide robust support for both the team and clients.
An agile, open office environment fosters collaboration and strengthens team connections when staff are present. Ensure there are designated breakout areas to facilitate meetings and casual interactions on days when employees come in.
interior design & furnishing.
We partner with you to achieve your office space goals and objectives, focusing on enhancing team communication and collaboration through exceptional interior design and furnishings.
Our design team offers CAD floor plans, 3D renders, mood boards, and furniture samples, ensuring a thorough and systematic approach that includes presentations to your decision-makers. The result will be an office space that you and your team will be proud of, benefiting both your business and your clients.
