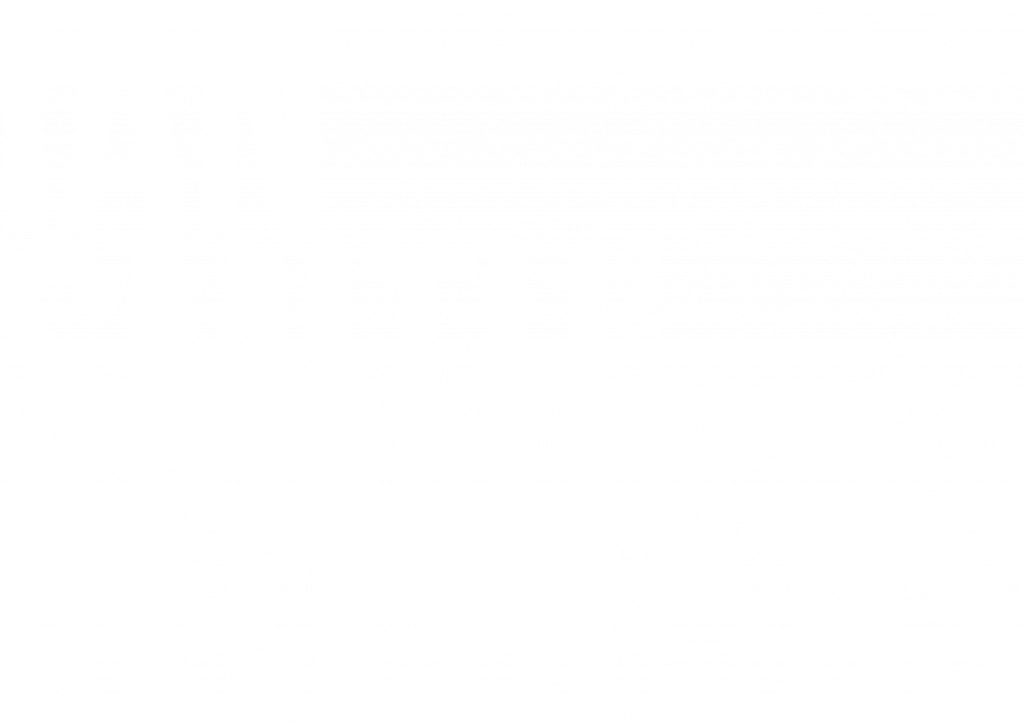one of the fastest growing accountancy and business advisory firms in the UK.
Part of the Cogital Group, Wilkins Kennedy are one of the fastest growing accountancy and business advisory firms. The Group comprises of three brands; Campbell Dallas in Scotland, Wilkins Kennedy in London and the South East and Baldwins across the rest of England and Wales.
location.
London
timescale.
TBC
size.
12,000 SqFt
The OBJECTIVE
Wilkins Kennedy, a leading firm of accountants and business advisors, required a comprehensive office interior design and fit-out for their new location. The project focused on creating an efficient, professional, and functional environment to support their growing team and client services.
Key Elements:
- Relocation of 84 office staff: Designing open-plan workspaces and individual offices to accommodate the staff’s workflow needs.
- 16 Partner Offices: Creating private, executive offices for partners with a focus on luxury finishes and ergonomic furniture.
- Internal Meeting Rooms: Ensuring a range of small to medium-sized meeting rooms with modern AV equipment for internal collaboration.
- Client Meeting Area: A high-end, welcoming area for client interactions with an emphasis on privacy and comfort.
- Trainee and Conference Area: A flexible, multi-functional space for trainee development and large conferences.
- Reception: A striking, professional reception area that makes a strong first impression.
- Breakout and Kitchen Areas: Relaxing spaces for staff to unwind, equipped with comfortable seating and modern kitchen facilities.
- Storage Provision for 3000 A4 Files: Integrating smart storage solutions for file management without compromising the office’s aesthetic.
The design focuses on creating a cohesive and functional layout, balancing professional, collaborative, and social spaces. A contemporary, sleek style reflects the firm’s brand identity while maintaining functionality for daily operations.
The Solution
To meet Wilkins Kennedy’s needs for functionality, style, and space optimisation, we employed a range of high-quality, modern products tailored to specific areas of the office.
Reception Area: The welcoming reception area features sleek Marine Chairs by Boss Design and an Axis Coffee Table by Boss Design, both upholstered in a variety of Camira Synergy fabrics to complement the firm’s color scheme. The focal point is a bespoke Sven reception desk, designed with integrated disabled access for inclusivity and smooth visitor interactions.
Meeting Rooms: For privacy and sound control, we installed a combination of insulated and sound-proofed stud walls and glass partitioning. The glass partitions allow natural light to flow while maintaining a professional environment. In smaller internal meeting rooms, half-frosted glass partitions add a layer of privacy without compromising openness.
Open-Plan Office: In the open-plan office, we chose the Narbutas Nova-O bench system to create a functional, collaborative workspace for 84 staff. This bench system provides flexibility and efficient use of space while maintaining a sleek aesthetic.
Collaborative Areas: For informal meetings and relaxation, we utilized Jazz Chill-Out seating in dedicated booths, offering comfortable and stylish options for collaborative work or casual breaks.
Storage Solutions: We installed the Innerspace by Bisley system, offering ample storage for 4500 A4 files. This solution maximises space without detracting from the office’s sleek design.
This carefully curated combination of products enhances both the functionality and the visual appeal of the workspace, ensuring an environment that supports productivity, comfort, and a strong brand identity.
