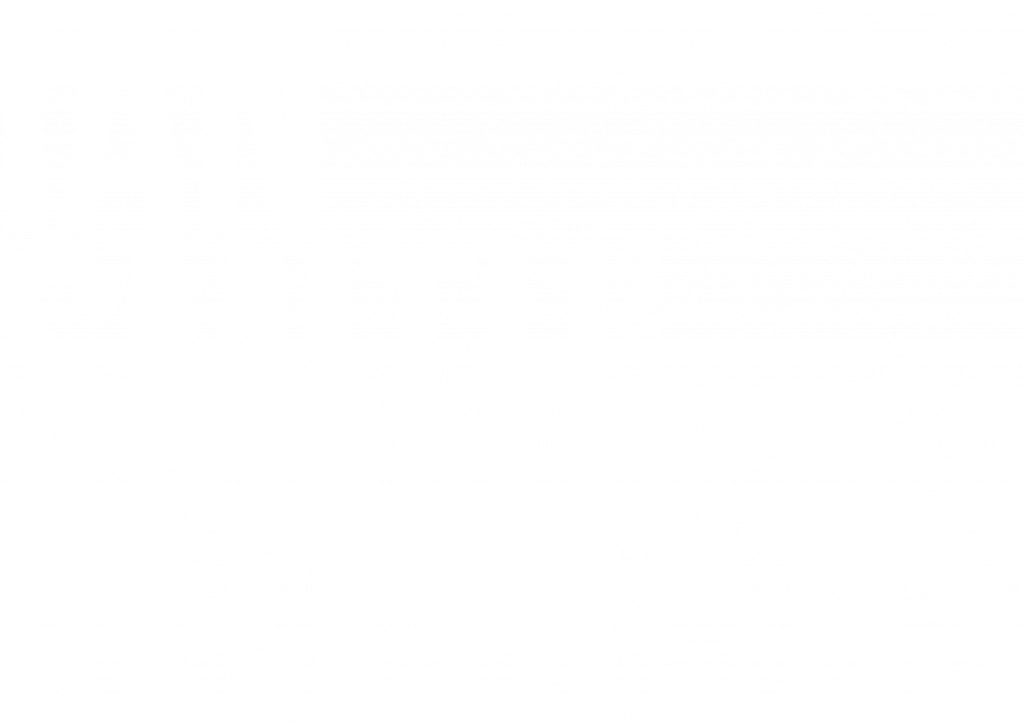delivering award-winning learning and development solutions, GP Strategies help organisations transform through their people and achieve meaningful change.
Today’s market is competitive, complex, and volatile. Whether your initiative requires developing the skills of your talent, the implementation and adoption of learning technologies, or refining critical processes, GP Strategies is a transformation partner you can trust.
location.
Birmingham
timescale.
TBC
size.
TBC
The OBJECTIVE
Key aspects of the design included maximising natural light, incorporating flexible working areas, and ensuring seamless integration of the latest technology. Aesthetic considerations were also crucial, with the need to balance a contemporary, professional look with comfort and employee well-being. Attention to detail, from ergonomic furniture to acoustic solutions, helped transform the office into a space where both the team and the business could thrive in the next phase of their growth.
The Solution
Ian Smith Interiors collaborated closely with the client’s marketing department to develop a cohesive branding and color scheme that would be implemented throughout the new head office. This partnership ensured that the office’s design was not only functional but also reflective of the company’s evolving identity. By aligning the visual elements with the brand’s new direction, the design team created a workspace that seamlessly integrated the company’s values, culture, and ambitions into the physical environment. The carefully selected color palette was used strategically across the office to differentiate zones, enhance productivity, and create a visually engaging atmosphere.
The fit-out included bespoke furniture and tailored design solutions for the office space, which housed 44 staff members. Each area was thoughtfully planned, from the management suites to the meeting rooms, ensuring that every space met the practical needs of the growing team. The reception area was designed to make a strong first impression, with branding at the forefront, while the breakout rooms offered a more relaxed and creative space for employees to recharge and collaborate. The combination of custom furniture, branding integration, and ergonomic design resulted in an office that not only supported daily operations but also reinforced the company’s professional image and forward-thinking approach.
